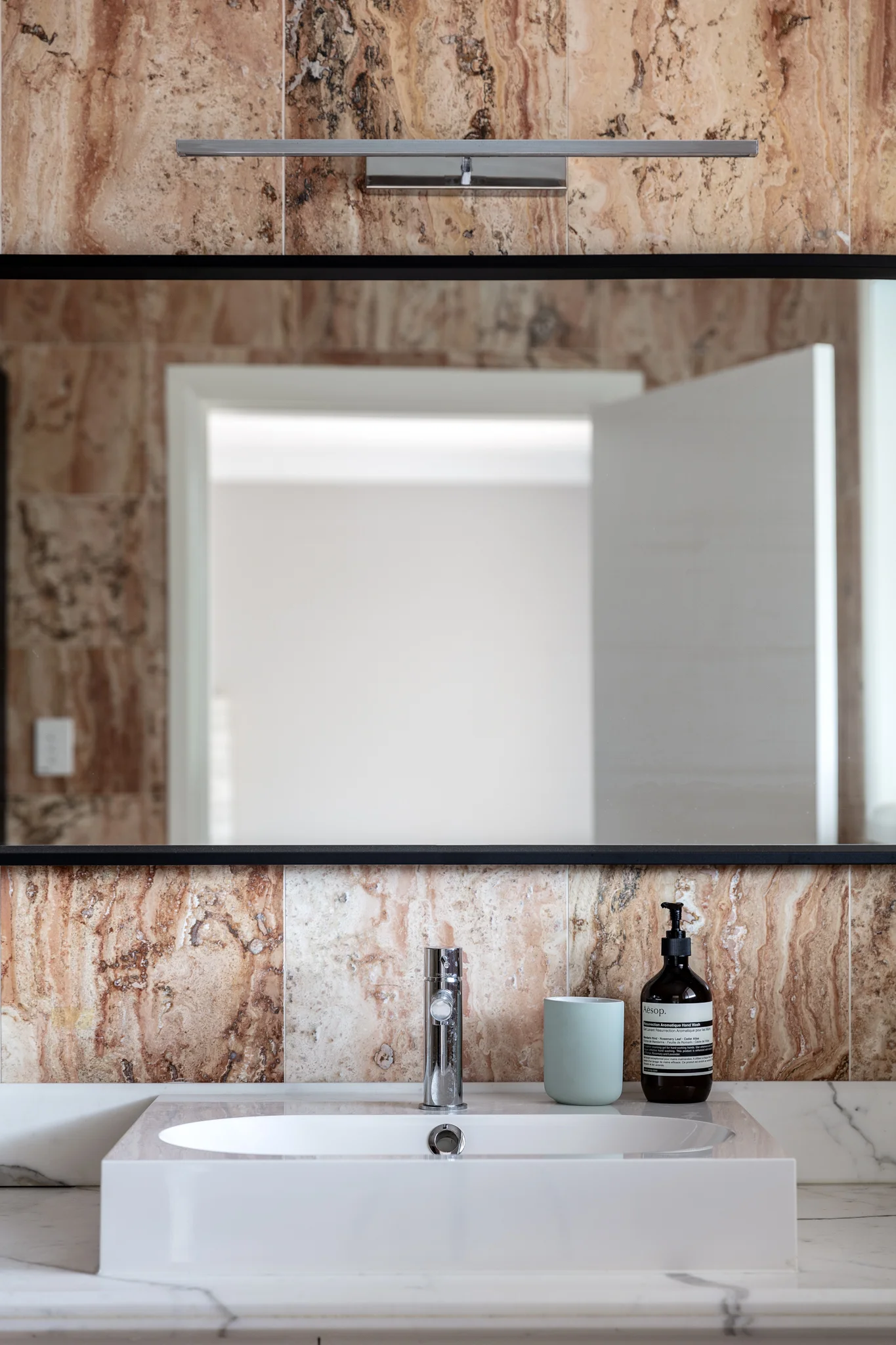
A large family home built in the early 90s required updating to contemporary living. The ground floor was rationalised around a reconfigured kitchen that occupied a central location taking advantage of the bushland views, the northern aspect, and connection to the landscape. Completely redesigned landscaping and pool played a crucial part in unifying the outdoor living spaces.


A custom laser cut aluminium screen conceals a structural post while delineating the kitchen from the main hallway. The screen provides an opportunity to incorporate shelving and serves to anchor the island bench in the space.








In order to reconcile existing floor levels and screen utility areas from the pool, timber batten screens were inserted amongst some new planting beds, providing a more considered backdrop and also softening the harsh form of the house.



















A large family home built in the early 90s required updating to contemporary living. The ground floor was rationalised around a reconfigured kitchen that occupied a central location taking advantage of the bushland views, the northern aspect, and connection to the landscape. Completely redesigned landscaping and pool played a crucial part in unifying the outdoor living spaces.
A custom laser cut aluminium screen conceals a structural post while delineating the kitchen from the main hallway. The screen provides an opportunity to incorporate shelving and serves to anchor the island bench in the space.
In order to reconcile existing floor levels and screen utility areas from the pool, timber batten screens were inserted amongst some new planting beds, providing a more considered backdrop and also softening the harsh form of the house.
